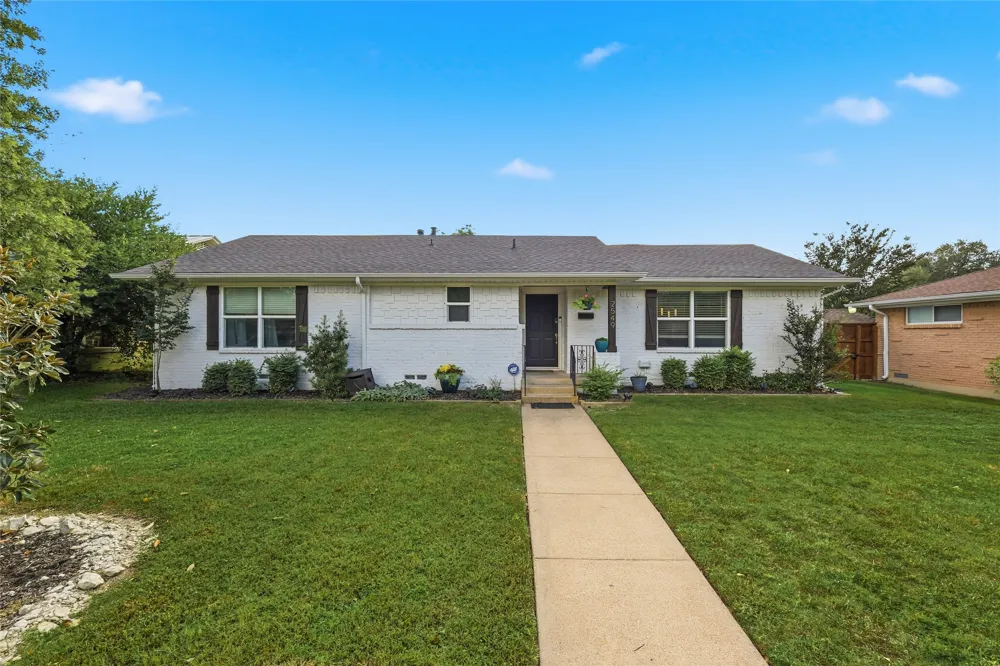Just one mile from White Rock Lake, this East Dallas retreat seamlessly blends modern sophistication with relaxed, resort-style living. Designed for comfort and connection, every detail of this 3-bed, 2-bath, 1,742 sq. ft. home invites you to unwind and enjoy life in effortless style.
Step inside to discover an open, flexible layout with a multi-purpose office or butler’s pantry that adapts perfectly to your needs. The modern kitchen features a sleek new industrial-style vent hood for the gas range, under-cabinet lighting, and freshly painted interiors accented by new carpet in all bedrooms. Enjoy cozy evenings by the gas fireplace or entertain with ease in this versatile, thoughtfully designed space.
Outside, your private resort awaits — complete with a heated pool with swim lane (built 2020), spacious covered patio with TV mount, expansive wooden deck, and board-on-board cedar fencing with electric gate for both privacy and peace of mind. Whether hosting elegant gatherings or quiet weekend escapes, this outdoor haven delivers all-season enjoyment.
The climate-controlled garage offers even more flexibility — ideal as a home gym, creative studio, or traditional parking space. And for your four-legged family members, there’s a dedicated dog run and convenient doggie door so they can enjoy the good life too.
This is East Dallas living at its finest — luxurious, versatile, and just minutes from the lake, trails, dining, and beloved local favorites. A home that radiates character, comfort, and sophistication, it’s not just a place to live — it’s your personal sanctuary.
Bonus: Qualified buyers may receive lender credits toward closing costs or interest rate reductions when financing through Aspire Mortgage. Ask the listing agent for details.
**All information deemed reliable but not guaranteed. Buyer and Buyer’s Agent to verify all information, including but not limited to schools, measurements, square footage, taxes, HOA, and all property details.




