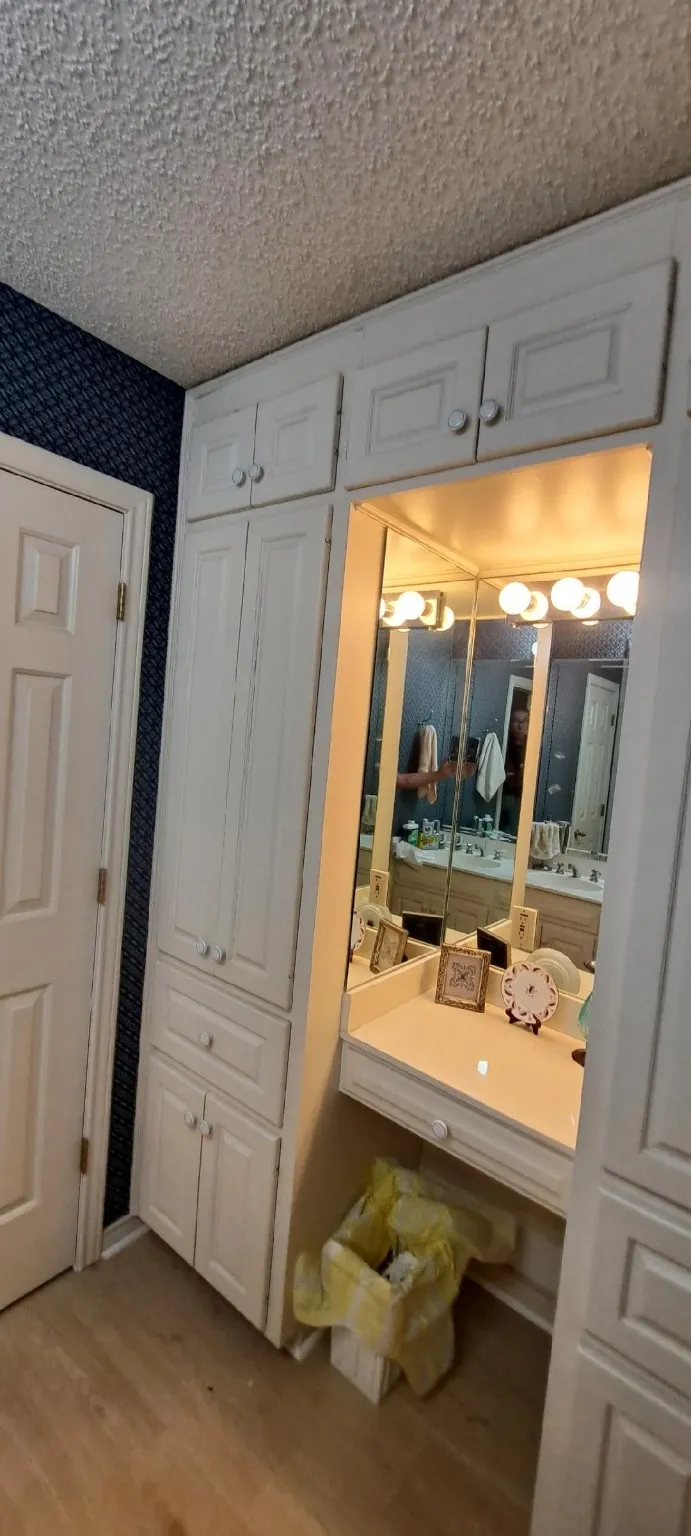Off Market to update. Call Kelly with questions Discover the allure of living on the 16th tee of Dallas Athletic Club Jack Nicklaus designed gold course with almost every room that enjoys this golf view. Private street entrance behind brick wall provides extra visitor parking. Circlular drive surrounded by mature trees & lush privacy landscaping accomodates 6 cars, garage parking for truck,golf cart & long workbench. New contemporary floors thru downstairs & carpet upstairs, fresh paint, 2025 class 3, 30yr roof, raised ceilings thru out. Open concept 2 story soaring entry designed to view golf course from dining into great room with wetbar, fireplace that opens into Living and cozy Study with builtins for computer and TV center. Spacious kitchen for culinary adventures with custom coffee appliance bar, downdraft cooktop can be converted to gas, ample cabinet, drawer & counter space, island & breakfast bar with lower pull out cabinet slides, spacious vaulted ceiling breakfast room. Stone City polar white or misty ivory Quartz with undermount stainless sink available for $2700. Private Master wing from front to back with bay window golf view, skylight in vaulted bath ceiling, his n her makeup vanity, garden jet tub, linen closet & 15ft WI closet with his n her dressers & shoe shelves & 3 tier hanging rods. Mud utility with sink, 2nd fridge, folding counter & ample cabinet storage, Hallway broom closet, WI pantry & Bath 3. Upstairs perfect for family or guest hosting with loft living, 24x9 TREK balcony, 3 split bedrooms with WI closets and Bath#4 with makeup vanity, 2 sinks & 2 linen closets, separate shower & tub. Step Outside to sprawling lawn, deck & covered porch for outdoor entertainment. Garden in raised brick landscape bed, separate fenced side yard for dog or storage and low maintenance brick exterior & chimney.



